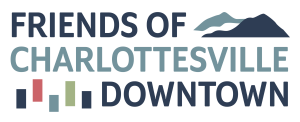Not satisfied with roadblocks to innovative design and development, the city of Charlottesville is considering how to rewrite the rules to encourage new ideas that support its Comprehensive Plan.
During a recent city-hosted event, a panel of city staff, business leaders and design professionals considered the future of city regulations on such topics as tree canopy coverage, fire protection, utilities and the review process for new developments.
The discussion, moderated by Brian Wheeler, executive director of Charlottesville Tomorrow, focused on how to implement the vision of the 2013 Comprehensive Plan.
“Tonight’s gathering gives everyone a chance to share their perspective about the relationship between innovation and regulation,” said Dan Rosensweig, chairman of the city Planning Commission. “We, as the commission, will be asked to review and recommend changes to the code, as well as the policies that support the code.”
The Comprehensive Plan is an 87-page document with many appendices that aims to coordinate public and private development in the city. Each of the seven chapters of the plan includes a vision statement.
“There are five primary goals in the land use section of the Comprehensive Plan,” Rosensweig said. “The fifth is why we’re here tonight. [The fifth goal] is to explore progressive and innovative land use, design standards and zoning regulations to accomplish the city’s vision.”
The four city staff members on the panel explained the role of their department and some of the major challenges they face with new development.
“We frequently see plans that strictly use the city’s [geographic information system] information, and engineers do not verify actual field conditions, which include the existing utilities,” said Lauren Hildebrand, the city’s director of utilities. “Engineers sometimes lean on utilities staff for design solutions, but that’s not necessarily the staff’s function.”
“I basically look at the tree portion of the site plan,” said Tim Hughes, the city’s urban forester. “There is a percentage of tree canopy that is called for when a site plan is put in. There are tables we can look at, but what it doesn’t tell us is what percentage of soil volume is there to keep the [tree] canopy going.”
“We’re looking primarily at fire suppression systems,” said Charlottesville Fire Chief Charles Werner. “[Fire suppression] is an access issue. We [are] an all-hazards department. … Our vehicles have to carry so much more, which means a big truck. The only solution around [big trucks] is more trucks with specialty features and more staff.”
Four other panelists involved in various aspects of the development review process also gave short presentations about their work. The group included a real estate and land use attorney, two local architects and a developer.
“The No. 1 thing that works well is really outreach with neighborhoods and community groups … and early communication with city planning staff,” said Valerie Long, attorney with Williams Mullen. “We work very hard to know the code … and to help [clients] not be surprised by steps along the way.”
One architect noted that building proposals that fall outside entrance corridor districts face a lower bar for design approval.
“[There] is this edge to our urban center that is quite generic that isn’t Charlottesville and feels more like Cincinnati, Atlanta or Charlotte,” said Bruce Wardell, principal of BRW Architects, and chairman of the Albemarle County Architectural Review Board. “I’m not one to advocate for control districts, but … there must be this middle ground … that encourages more localized design.”
“From a design standpoint, there are a lot of things we can do to make the zoning be more flexible,” said Tim Mohr, principal of Tim Mohr DESIGN and a member of the city’s Board of Architectural Review. “On the PLACE committee, we’ve talked about going to form-based code. If we’re making [an area] denser, we need to revisit what that means.”
A form-based code would focus on design matters first, including building scale and massing, giving developers more specific guidance on the city’s vision for the built environment. The approach can streamline the development review process.
After the presentations, the panel discussed innovative solutions to the many regulations faced by a development project. Providing access to fire trucks in a development area was one example.
“We have a specialized apparatus … with a driver in the front and a driver in the back,” Werner said, describing how his largest ladder truck can navigate in a place like the Downtown Mall. “It allows maneuverability. We’re also looking at a fire apparatus with rear-wheel steering.”
Some innovations have not proven easy to implement.
Charlie Armstrong, vice president of land development for Southern Development, explained the complications his firm has faced when thinking outside the box for neighborhood streetscapes.
His firm proposed a “woonerf” design for one neighborhood, a street design concept from the Netherlands that has people, moving cars, parked cars and vegetation all on the same level, a design that slows car traffic down and makes the street safer for pedestrian use.
“City Council and Planning Commission were excited about it, but getting down to it, engineering and codes don’t allow it,” Armstrong said. “One reason is because sidewalks are required, but no sidewalks is a key component to the [woonerf] design.”
“It is discouraging for a developer whose time is money,” Armstrong said.
The city plans to continue the discussion with the public and the development community as it develops potential changes to development regulations.
“I am enthused about what we’ve just started tonight,” Rosensweig said. “We’re going to let this be the beginning of a conversation.”









