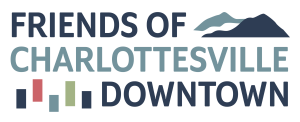Intersection improvements sought for entrance to University
The University of Virginia’s Ivy Corridor strategic planning study is continuing to develop, and several of the study’s ideas propose increasing open green space and demolishing the Cavalier Inn.
“It is at one of the major entries to Grounds,” Ricardo Dumont, of DumontJanks Architecture and Planning, said while describing the intersection of Emmet Street and Ivy Road to the University’s Board of Visitors Buildings and Grounds Committee on Thursday.
The Ivy Corridor discussion focused on a 14.5-acre property at the intersection that is currently home to the Emmet/Ivy Parking Garage, the Cavalier Inn and a few other buildings and businesses.
Traffic backups and congestion plague the area.
In March 2015, the Board of Visitors initiated a planning process for the future redevelopment of the corridor to enhance safety and connectivity around Grounds and to accommodate current transportation functions at the site, in addition to other goals.
Dumont shared some ideas about improving the intersection and future development of the property.
A roundabout, a vehicle underpass and a pedestrian underpass and overpass all were considered, but all of these proposals have high construction costs and require “extensive work to relocate existing infrastructure to incorporate any of the strategies,” according to the presentation.
“It came down to actually simplifying, clarifying many of the lanes,” Dumont said.
The potential changes for the intersection recommended removing the curb cut between Emmet Street and University Avenue to establish a strictly four-way intersection, as well as some other lane changes.
The idea also called for cobble pavement at the intersection, which Dumont said might calm traffic and enhance the visual experience of entering Grounds.
“Here we’re showing an open corner site that gives more breathing room,” Dumont said, while pointing to a rendering with trees at the corner of Emmet Street and Ivy Road in place of the Cavalier Inn.
Other ideas for the intersection included moving utility lines underground, constructing a staircase to the International Residential College and widening sidewalks to 10 to 12 feet from the current 4 to 5 feet.
Board member John Macfarlane asked how the intersection changes would improve the transition time for people and pedestrians. Dumont said the timing has not been worked out yet.
“If we’re trying to promote connectivity between North Grounds and Central Grounds, how does this enhance that?” Macfarlane asked.
Dumont said tightening the intersection and making it clearer when pedestrians can cross would improve overall traffic flow and pedestrian safety.
“In terms of appearance, connectivity, environmental improvement … I think it’s got great potential.”
Kevin Fay
Macfarlane stressed the importance of increasing connectivity between parts of Grounds.
Student Board of Visitors member Phoebe Willis asked why a pedestrian overpass might not be feasible. Dumont said people tend to prefer to cross at grade, even if crossing poses a safety issue.
In terms of the Ivy Corridor property itself, Dumont presented three ideas about an “open space framework” in which development would occur surrounding a central open green space.
The ideas ranged from 3.5 acres to 5.7 acres of open space.
Dumont said he thinks the most favorable option would have 4.8 acres of open space, including a green space across from Carr’s Hill Field and in place of the Cavalier Inn.
Dumont said the large open green space would improve views to other areas of Grounds, such as Carr’s Hill, and would offer a better view of student activities.
One key element of the green space running through the property would be a waterway that originally was opened up when the Ivy Road parking garage was built.
Dumont said Virginia regulatory laws require a stormwater management plan for each building, and incorporating the waterway into the plan would help with future development along the property.
“All of these proposals actually create more open space than exists on the lot today,” committee Chairman Kevin Fay said. “In terms of appearance, connectivity, environmental improvement … I think it’s got great potential.”
The Board of Visitors will be presented with a model of the site in August.
An update on a study of Brandon Avenue was also on the committee’s agenda Thursday, but the group ran out of time before getting to a discussion. There has been previous interest in possibly expanding on-Grounds student housing to Brandon.
The committee approved an architect for an expansion of the baseball stadium and an architect for a new office building on Old Ivy Road.
A revised capital program for 2016-22 that divided projects into near-term, mid-term and long-term categories also was approved.
Near-term projects include planning for a renewal of Alderman Library and the Physics Building.









