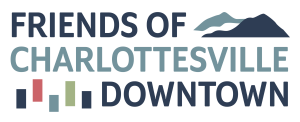Acting in its capacity as the Entrance Corridor Review Board, the Charlottesville Planning Commission has denied a certificate of appropriateness for a three-story medical office building at the corner of East High Street and 10th Street NE.
“I think it goes against every single thing that we’ve been talking about in the design of what we’re doing in this area,” said Commission Chairwoman Lisa Green at a meeting earlier this month. “It’s everything we’re trying to go away from.”
According to the city’s website, the ECRB reviews plans for new construction within the city’s entrance corridors “which are designated significant routes of tourist access to the City.”
The Board of Architectural Review provides the same service for the city’s historic and architectural design control districts.
The four commissioners who voted against on the project said they felt it did not sufficiently address the needs of pedestrians. They were also concerned about the layout of a parking deck to the rear of the site.
The 1.1-acre property at the corner of 10th Street and East High Street is owned by Sentara Martha Jefferson Hospital. Three buildings currently on the site would be demolished.
The Comprehensive Plan calls for “mixed-use” at the site and the zoning is in the Downtown North district, which would allow for the new building without further approvals from City Council.
“The proposed new building is a three-story medical office building with a two-story entrance fronting on High Street and a two-story rear parking structure with 178 spaces,” said Jeff Werner, the city’s historic preservation planner.
A preliminary site plan and an entrance corridor application was filed with the city last year.
The review comes at a time when the firm Kimley-Horn has been retained by the city to oversee a $5.63 million streetscape for East High Street.
“There are comments in the preliminary site plan that note the continued conversations and compatibility with that project,” Creasy said. One of those changes was a request to put a pedestrian entrance on East High Street.
Staff determined that the height, mass and scale of the building is appropriate under the entrance corridor guidelines.
“Compared to existing buildings and structures fronting on East High Street this site is prominent and the proposed building’s scale and materials are appropriate for a corner building,” Werner said. “The large parking deck at the rear is unfortunate in terms of massing but permitted.”
The project’s architect said he felt his team had provided a site plan and drawings that well placed the new building within its surroundings.
“Ultimately this building embodies a tough site, a very acute angle on a corner with sloping streets that surround it,” said Mark Dignard with Innovate Architecture | Interiors. “The idea is, how do we put a building there and its parking in such a way that adds to as opposed to taking away from the community and the entrance corridor.”
Dignard said the project will use some of the same materials and elements as at portion of the former Martha Jefferson Hospital that now houses the CFA Institute.
Many of the commissioners felt the parking deck was not the best use of the space.
“We need housing and we need mixed-use,” said Commissioner Genevieve Keller. “One of the worst things now about downtown is the parking deck at the other medical building on East Jefferson Street. To add this one, we’d just become a wasteland.”
Dignard said from 10th street, pedestrians will only see a brick wall with planting. He said the rendering included in the application shows a white surface in the parking deck, but the actual product would look different.
“From a vehicular standpoint or a pedestrian standpoint, we’ve kind of hidden the cars along High Street,” Dignard said. “You get a glimpse of the entrance driveway along the side of the building to get back to the parking, but you really can’t see it very well.”
Keller said she thought the building looked like a “mini-hospital” rather than a medical office building.
“It just doesn’t fit that corner very well, and then you add the parking deck to it and it’s just an insult,” Keller said.
Dignard said medical office buildings tend to be square.
“The reason is that medical design wants you to have a nice rectilinear space to be able to lay out the space, Dignard said. “As you develop a project, you want to develop every square foot you can.”
In their justification for denial, Commissioners said the brick wall along 10th Street was too high. They also said the pedestrian experience on East High Street would not be improved by the current application.
Commissioners denied the certificate of appropriateness for the project on a 4-0 vote. Commissioners Solla-Yates and Taneia Dowell were absent. Commissioner Kurt Keesecker abstained from the vote.
On Wednesday, Werner told Charlottesville Tomorrow that the applicants are making changes to the project and are aiming to be back before the Entrance Corridor Review Board in June.
Also acting as the Entrance Corridor Review Board, the Planning Commission approved a certificate of appropriateness for an addition at the ReadyKids building operated by Children, Youth and Family Services at 1000 East High Street.
Meanwhile, Kimley-Horn is continuing to take input on a survey for the streetscape project. People can fill out the online survey through May 31.









