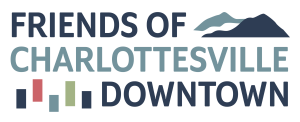A group that advises City Council on design issues saw the initial results Thursday of a virtual mock-up of how Charlottesville might look under various building scenarios.
“The idea is to present the city as it is today and then we incorporate design proposals so people can see their three-dimensional form,” said Dr. Guoping Huang of the University of Virginia’s School of Architecture at a meeting of the PLACE Design Task Force.
The city entered into an agreement earlier this year with Huang to create a method that will allow any developer to project how proposed buildings will look on the landscape. He was paid $5,000 for his efforts.
“This was a pilot project where we are nearing the end,” said Barton Pfautz, a GIS analyst with the city. “A few of us staff are trying to learn what Dr. Huang has done and then are going through the documentation he provided to transfer the data over to the city.”
The work may help decision-makers and citizens understand how Charlottesville’s future might look under existing rules compared to what it might look like under scenarios, such as form-based code.
Huang presented the PLACE group with a virtual model of how sections of the city’s Strategic Investment Area might look in relation to existing structures. He and his students took the Piedmont Housing Alliance’s design for the proposed redevelopment of Friendship Court and placed it into a geographical information system known at CityEngine.
“We can look at this on the web and maybe in the future we can wear a virtual reality headset to see the three-dimensional city,” Huang said.
Huang also showed how under the existing zoning, the entire 12-acre parcel at Friendship Court could instead have been developed as one large monolith. The land and other sections of the SIA are within the city’s Downtown Extended zoning district, which can allow for large buildings.
“This is a picture of what could happen if we don’t take the reins,” said Mike Stoneking, the task force’s chair. “This is a tool to massage the zoning … to realize an outcome that we want as opposed to one that we don’t want.”
Stoneking is a member of Charlottesville Tomorrow’s Board of Directors.
On Monday, Council will hold the second reading of an appropriation of $228,000 for the Form Based Code institute to work on new zoning rules for the Downtown Extended district within the SIA.
City Councilor Kathy Galvin said the modeling can show where alleyways might go and how block sizes might be shortened.
“You’ve got to do all of those various things to break down that mass,” Galvin said.
The difference between existing 3D models such as Google Earth and Huang’s work is that the latter takes the city’s topography into account using an airborne sensing method known as LIDAR (Light Detection and Ranging). That allows for a more accurate depiction of how the buildings actually fit into the landscape.
Huang said he would like to eventually establish a historical record of all buildings in Charlottesville so that people could see how the city has evolved over time. He has previously worked as the senior GIS editor for the Digital Atlas of Roman and Medieval Civilizations at Harvard University.
Stoneking said he could imagine a day when developers are required to submit 3D models for particular overlay districts to see how the buildings would compare to others. Huang said that is possible.
“Eventually it’s going to be standard procedure to use accurate LIDAR data as a background to begin with so all the information will be geo-referenced,” Huang said.
Members of the PLACE Design Task Force were pleased with the results.
“Even without all the finely-rendered detail, just to be able to visualize the massing is a huge uptick in assisting us,” said PLACE member Rachel Lloyd.









