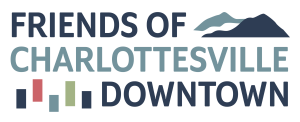More than 150 people crowded into the Carver Recreation Center on Saturday to contemplate future concepts of how public space in and around Charlottesville’s West Main Street might look as the corridor is redeveloped.
“This comes at a critical time for the city to start considering what West Main should become,” said Deana Rhodeside, a principal with the Alexandria-based firm Rhodeside & Harwell.
The company is receiving $340,000 to coordinate multiple studies of West Main Street’s urban design.
These will include recommendations on potential zoning code changes, an economic analysis of how much additional tax revenue could be generated and construction plans for how future infrastructure would be built.
Drawing upon feedback from a December workshop, the team presented three concepts.
One scenario envisions a low-speed “shared street” where through-traffic is not the street’s main goal.
“You should be able to cross the street back and forth between the businesses that line it so you can engage both sides,” said Karina Ricks of Nelson Nygaard, a subcontractor hired as part of the study. “This ‘woonerf’ concept is based on the human being outside of the metal pod that they move around in.”
The second concept envisions a West Main that alternates parking on either side of the street. This would create new 12-foot sections of public space, either in the form of sidewalks, street trees, or land that could be rented for commercial use such as cafes.
“This asymmetrical street [option] really looks at how we really give some significant pedestrian space to the street,” Ricks said. “You only have 60 feet from building face to building face to work with here.”
The third, “boulevard,” option calls for a “cycle-track” to be built on a raised median in the middle of the road that would be reserved for bicycles.
“Each of the options balances the space differently, giving more parking space in one, more space to pedestrians in another, and more space dedicated to bike use in the third,” said Kevin Fisher of Rhodeside & Harwell.
All three alternatives would increase the number of trees and green space, according to Fisher. However, the second and third options would reduce the amount of on-street parking.
Representatives from the design team said that as a design concept is crafted, there will be tradeoffs between the many competing desires previously expressed by residents.
“We have heard that there should be accommodations for parking along the street, that there should be more trees, that transit needs to be improved, that there should be more accommodations for bicycles, and that utilities should be undergrounded and that sidewalks should be widened,” said Elliot Rhodeside.
Workshop attendees were asked to submit comments about each of the concepts. Ricks asked them to consider several questions as they balanced their desires against physical and financial limitations.
“What functions must West Main do because it is uniquely positioned to do? What functions can we move to other places to accommodate other functions?” Ricks asked.
Another question is whether West Main serves as a way for people to get from one place to another, or is it a destination?
And, if most people pick the latter, could through-traffic be easily rerouted to Cherry Avenue and Preston Avenue?
The study also will consider changes to key intersections. One panel specifically depicted several alternatives for how the intersection of West Main, Roosevelt Brown Boulevard and Ninth Street might look.
In addition to the options, attention is being paid to the future character of the street. This is being considered separately from how the streetscape would be configured.
“What’s the paving going to look like? What is the street furniture, trash cans and streetlights going to look like?” Fisher asked.
The study also will recommend ways to change the city’s zoning code to align the community’s desires with what property owners would be allowed to build.
“The policies that we will recommend to the city will dictate the form of West Main Street for a very long time to come,” said Jeff Dreyfus, an architect who is also part of the design team. His firm created a graphic that depicts how West Main might look if developers fully built out the current zoning code, which allows buildings up to 117 feet tall.
“We have the opportunity right now to affect that and make recommendations for ways we can refine and reform the existing policies so we can preserve the things we feel are important,” Dreyfus said.
Parcels that Dreyfus identified for future redevelopment are the lot adjacent to The Standard, a recently approved apartment building, and the parking lot next to the Amtrak station. He also said the Hampton Inn could be redeveloped as a substantially larger building. Other by-right development, he said, could threaten the character of adjacent neighborhoods such as Fifeville and Tenth and Page.
Rhodeside & Harwell will use input from Saturday’s workshop to inform the creation of a single concept that will be brought to the public in the spring. By the end of the summer, the group will suggest specific pilot projects to demonstrate how the latest study of West Main could be implemented.









