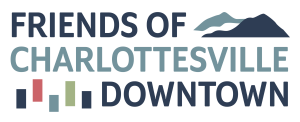By Tarpley Ashworth
Charlottesville Tomorrow
Wednesday, October 21, 2009
The University of Virginia has shared plans with the City of Charlottesville showing how it intends to transform its medical center complex into more of a “campus atmosphere” that enhances the experience of patients, visitors, and staff.
Podcast produced by Charlottesville Tomorrow * Player by Odeo
Download 20091013-CPC-UVA-Final
David Neuman, the Architect for the University of Virginia, presented an update on the Health System Area Plan to the Charlottesville Planning Commission on Tuesday, October 13, 2009. The plan includes infrastructure, design, and landscaping objectives for the hospital campus and the areas that surround it.
Construction is booming throughout the medical center complex, with two substantial building projects completed within the past year and three additional projects slated for completion by 2011. Of the projects currently underway, the Claude Moore Medical Education Building will be completed first and ready for occupation by 2010. The Emily Couric Cancer Center and the 72-bed hospital tower expansion will be completed in 2011. A pocket park was also dedicated recently at the edge of hospital property across from Stacy Hall.The existing covered pedestrian walkway which traverses over Jefferson Park Avenue (JPA) and connects the hospital’s main building to the West Complex is also scheduled to be extended. After its completion, the pedestrian bridge will reach further East, connecting the West Complex directly with the East Parking Garage and the North Parking Garage that’s currently under construction off of West Main Street.
The hospital has also proposed several additional projects, including a Health Sciences Library expansion, a new research center, a new education building between the Couric Center and the East Parking Garage, a new clinical building, and new headquarters for the UVA Children’s Hospital.
All of these projects are within the existing boundaries of hospital property. Neuman said that this infill development is a goal of future expansion so the hospital can maintain a connected character while not stretching across the City.
“That’s a very sustainable approach. We can focus on doing better with the existing area,” said Neuman.
The plan also calls for enhancements to the three road approaches to the hospital. Two of these, the JPA/West Main Street gateway and the JPA/Lane Road gateway, are already being improved with construction of additional sidewalks and the planting of trees and other vegetation.
The third entryway at Crispell Avenue and Roosevelt Brown Boulevard will be the “most dramatic” improvement, according to Neuman. The plan envisions the undeveloped land on either side of the roads transforming into a tree-lined thoroughfare.
“This project will be to the order of several hundred trees,” said Neuman.
Finally, the plan proposes greenspace enhancements throughout the area. Small pedestrian malls, complete with benches, streetlamps and grass, are recommended for areas around Jordan Hall and Lancaster Street (formerly known as 15th Street SW). The Jordan Hall pedestrian mall is proposed for an existing slab of concrete behind the building, while the Lancaster pedestrian mall is proposed in the space of the existing street. Lancaster Street has been closed for construction of the Claude Moore Medical Education Building for more than a year.
Additionally, a terrace of trees and shrubs are proposed for the side of McKim Hall and improvements to the sidewalks on Hospital Drive, which runs from University Avenue to Varsity Hall. Neuman also foresees a greenspace connector from the School of Nursing to the nearly-complete South Lawn Project crossing Brandon Avenue.
Members of the Planning Commission provided nothing but praise.
“As someone who lives near the medical center and makes my way on foot… to the Corner or Central Grounds, the vision you described to transform the medical center into a campus is really inspiring,” said Chairman Jason Pearson.
Vice-Chairman Genevieve Keller thought the greenspace enhancements were of particular importance.
“What struck me [in the presentation] is that there will be many parks. This will be important not just to the people who work there, but also for the people who are there for treatments,” said Keller. “So often I see people from southwest Virginia and they are stuck in Charlottesville for six weeks to get radiation [treatment]. I think this will provide such respite and it will be great.”











