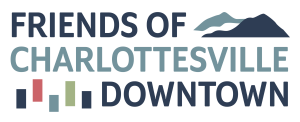Charlottesville officials have two new design concepts to mull as replacements for the Belmont Bridge. Local engineers from MMM Design presented the options Friday to a city design task force.
The bridge proposals feature bike lanes and wide sidewalks and would provide space for new development.
“The things that we heard at that meeting were to try to make the bridge shorter, keep it two lanes, integrate bike and pedestrian use well, and to try to bring the buildings along the street up to create a street edge in the future,” said Jim Tolbert, the city’s director of Neighborhood Development Services.
The new work is the latest in a process that dates back to November 2010, when a design effort to replace the existing 1960s-era structure began. The Commonwealth Transportation Board has allocated $14.5 million to replace the bridge, which carries Route 20 over two city roads and railroad tracks.
The original design created by MMM Design was not well received by some in the Belmont neighborhood, but fell within parameters laid out by the city.
“It was a pure replacement in place that preserved all the existing parking, maintained a lane of traffic in each direction during construction, and it would have been similar to what’s there now,” said Joe Schinstock with MMM Design.
In September, the City Council directed Tolbert to do further work to create an “enhanced” bridge design that would allow a comparison to a competing concept that would move Avon Street underneath the railroad tracks.
The underpass option, still under review by the city, has a preliminary cost estimate of $27 million. However, proponents of the underpass have said that was an unfair comparison to make to the original MMM Design. The November meeting was intended to gain input on what an “enhanced” design would be.
“Most people said that by an ‘enhanced’ bridge that they weren’t looking for something ornate,” Tolbert said. “They wanted something that was a good place and really created a streetscape.”
Both scenarios would require the road to be closed for about a year in order to build up an area to receive the shorter bridge structure and facilitate construction of future buildings along the road.
“We did jump on the idea of shortening the span,” said Wylie Cooke with MMM Design. “We were originally working with about 400 feet of span and we have now made the span approximately 200 feet.”
In both scenarios, the bridge would be 64 feet wide with traffic, with 5-foot-wide bike lanes in the middle. One vehicle lane in each direction would be eliminated in favor of 10-foot-wide sidewalks on both sides of the bridge.
The parking area underneath the bridge would be eliminated in both cases.
In the first scenario, pedestrians would be separated from vehicles by a 32-inch-high barrier.
However, a member of the city’s bike and pedestrian safety committee took issue with the barrier in the first scenario.
“That barrier is exactly what we do not want,” said Scott Paisley, a member of the PLACE subcommittee. “The hope was the barrier could be moved to the outside of the bridge so that cyclists are not potentially trapped between the car and the barrier.”
Paisley said he would like to see a raised bike lane separated from the vehicular lane by the barrier.
The second concept’s main difference is to include an arch that would span 28 feet above the bridge’s surface.
“The design of the arch would be very thin and light,” said Wylie Cooke of MMM Design. “The canopy over the bridge would be lighted in a very soft light. We think it would be a wonderful visual.”
Retaining walls would need to be built to create a new ground to allow for buildings to be erected on land owned by the city.
Two members of the group favored the arch concept.
“I consider bridges to be the greatest thing that humans ever designed,” said Mark Watson. “They are different from buildings because they connect things and make it possible to get from one place to another.”
“I like the fact that it goes back to what used to be there in the sense that it was a way over the railroad tracks as opposed to a long ramp,” said Tim Mohr.
The existing bridge has two northbound lanes and one southbound lane. However, Tolbert said the city will limit traffic to one lane in each direction this spring when Avon Street is restriped.
“Let’s see how good it works before we go and spend a lot of money,” Tolbert said.
There are no cost estimates yet for either concept, but MMM Design is collecting that information. The concepts will be presented to the full PLACE committee on Thursday.
The topic also came up at City Council’s meeting Wednesday.
Councilor Kristin Szakos said she did “not have a whole lot of excitement” about the underpass option.
But Councilor Kathy Galvin said she wanted to see an apples-to-apples comparison between the underpass option and an enhanced bridge option.
“The bridge that was being estimated was the federal highway bridge that this community had summarily rejected,” Galvin said. “There needed to be a better-designed bridge to get the estimate correct.”
Jim Rounsevell, an architect promoting the underpass idea, called again on the City Council this week to support that option and a companion pedestrian bridge linking the Downtown Mall to Belmont.
“The underpass not only does a superior job of reconciling the public’s desire with this circumstance, but more importantly because it affords us … a stand-alone and emblematic new pedestrian bridge,” he said.
“This entire effort simply grew out of the community’s clear desire to get rid of this 30-foot-high barrier,” Rounsevell said.









