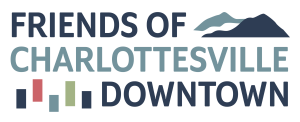The Charlottesville Board of Architectural Review has partially approved the design of a project to construct a six-story apartment complex behind two existing buildings on West Main Street.
The BAR approved the massing and scale of the Six Hundred West Main project in February and held a preliminary discussion on the design project in July.
“I think that we heard a number of things the last time about trying to relate to the building to the urban streetscape,” architect Jeff Dreyfus said on behalf of developer Jeffrey Levien at Tuesday’s BAR meeting.
Two buildings currently on the site will be retained as part of the projects. One is the home of the Blue Moon Diner and the other is a convenience store. Parts of the convenience store will be removed.
The 65,000-square-foot structure will feature zinc cladding, perforated metal and fiber cement. There will be a common courtyard for residents.
The project currently features 53 residential units that will be a mix of studios and one- and two-bedroom units.
Parking for automobiles and bicycles will be beneath the building and accessed through a two-lane driveway at the eastern section of the structure.
Dreyfus said the Blue Moon Diner building will retain the same color scheme as the existing façade. Talks are underway for the business to remain in the same location.
“I think this is a lot better and a great deal better,” said BAR member Tim Mohr. “It’s beginning to get coherent.”
“I think that the idea that the three-story and four-story pieces have some ordering principles that relate to themselves with the larger whole makes it more powerful,” said Planning Commissioner and BAR member Kurt Keesecker. “I think it’s well done.”
Others didn’t care for the dark-gray colors.
“I think it’s too gray,” BAR member Carl Schwarz said. “I think it’s too industrial for West Main. I think it could be a beautiful building but for this specific site I think it’s too industrial and too harsh.”
“The color is not my first choice,” said BAR member Emma Earnst. “It’s a little disappointing because it’s such a colorful part of West Main Street there.”
Another disagreed.
“I think it’s a very unique façade,” said Stephen Balut. “I think it is pixelated in a way that is quite interesting and it breaks down the scale in a very interesting way. It creates a nice backdrop for the historic buildings that have been preserved in the front.”
The architectural firm Rhodeside & Harwell currently is putting together schematic drawings for the West Main Streetscape.
Dreyfus served as a consultant on that project and has been working with Rhodeside & Harwell representatives to make sure the new buildings are compatible.
“We started conversations about the ways this building is going to be part of the first demonstration all along West Main Street, so we’ve had conversations about where planters can happen,” Dreyfus said. “We want as much life as we can in the little plaza during the day. This is going to be an ongoing conversation we have and hopefully you all will have.”
The BAR granted approval of the building’s elevations, materials and colors. Dreyfus will need to come back with details on windows, handrails, lighting, landscaping and signage before final approval can be granted.
A fact sheet provided by the project’s publicist states the developer hopes to begin construction early next year and open the building in the summer of 2018.









