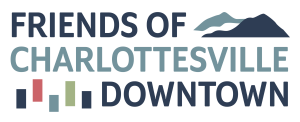A University of Virginia committee recently endorsed a master plan for Brandon Avenue that initially calls for a new 300-bed dormitory and a new student health center.
“The idea is that we would develop the southern end of the site, and we would like to move forward with development of those two projects right away,” university architect Alice Raucher said at a recent meeting of the Buildings and Grounds Committee of UVa’s Board of Visitors.
According to Charlottesville property records, the university or its real estate foundation own 16 of the 22 properties on the street.
Earlier this year, the university hired an architectural firm to develop a master plan to guide redevelopment of the area.
“The location of Brandon Avenue is really quite strategic [because of] the proximity to Grounds, to the Lawn, to the South Lawn, and it sort of serves as the link between the Health System and the rest of Grounds,” said Leo Alvarez of Perkins + Will.
The plan calls for Brandon Avenue to have its traffic lanes separated by green-space for aesthetic reasons and to improve stormwater management. Alvarez said the traffic loop would be more pedestrian friendly because people would only have to cross one lane of traffic at any given time.
“We are really trying to site the buildings to define the street where we can and preserve the trees where it makes sense to preserve them,” Alvarez said. “The open space is being configured to extend the South Lawn into this area and facilitate the pedestrian activity to the whole system to the east.”
The 277-bed Bice House dormitory would remain at the southern end of Brandon Avenue and the 300-bed structure would be built next door.
Existing apartment buildings would be removed to construct the new 75,000-square-foot student health center.
Another phase of the plan calls for a future 200-bed building to be constructed across from the student health center.
Alvarez said the final phase of development would include 150,000 square feet of buildings for mixed-uses, including academic space. One of several buildings would be placed on the former site of the student health center.
“The current [student] health center doesn’t have a lot of presence on [Jefferson Park Avenue],” Alvarez said. “The proposal is really to bring more civic and academic presence to JPA and extend the South Lawn character that exists.”
The land is zoned under Charlottesville’s urban residential density district.
“We have a 50-foot general height limit and that gives us a very generous ground floor to be an active use,” Alvarez said. “And then it can be topped by three levels of residential or two levels of academic use, depending on where we are on the street.”
One member of the committee asked if the projects would need special-use permits from the city.
“Some of the property is university property and [some] is owned by the foundation,” Raucher said. “When the foundation builds, they have to go through the permitting process with the city or [Albemarle] County. If it’s our land and we build, we don’t have that same permitting process.”
Properties owned by the university also are exempt from paying local real estate tax.
“Property owned by the UVa Foundation is taxable unless it is used for educational purposes associated with the university,” city assessor Jeff Davis said in an email.
The Buildings and Grounds Committee also signed off on the expansion of an office building planned for Old Ivy Road. The structure was approved in June with a size range between 45,000 and 65,000 square feet. The office building will now be 100,000 square feet and will cost between $24 million and $27 million.
Various departments currently located at the Fontaine Research Park will move over to the new building.
“We have a larger scope and a larger cost, but this has provided us with some fortunate opportunities,” said Colette Sheehy, UVa’s senior vice president for operations. “The University of Virginia Investment Management Company was going to be the anchor tenant in this building, but now that it’s a larger building we’ve been able to accommodate University Advancement and University Commu-nications.”
That will allow various Health System functions to take over vacated space at Fontaine.
The committee also approved a new name for a recently constructed building to support the facilities management department.
Peyton Skipwith was an enslaved laborer who worked in a quarry that provided stone for construction of UVa in the early 19th century. He was freed in 1833 and moved to Liberia. Skipwith Hall was built in the location of the quarry.
UVa also has selected the firm Höweler + Yoon Architecture of Boston to design a memorial for enslaved laborers.
“This is a very different kind of project than building a building at the university,” Sheehy said. “There’s quite a bit of community engagement that will have to happen.”
A site for the memorial has not yet been identified.









